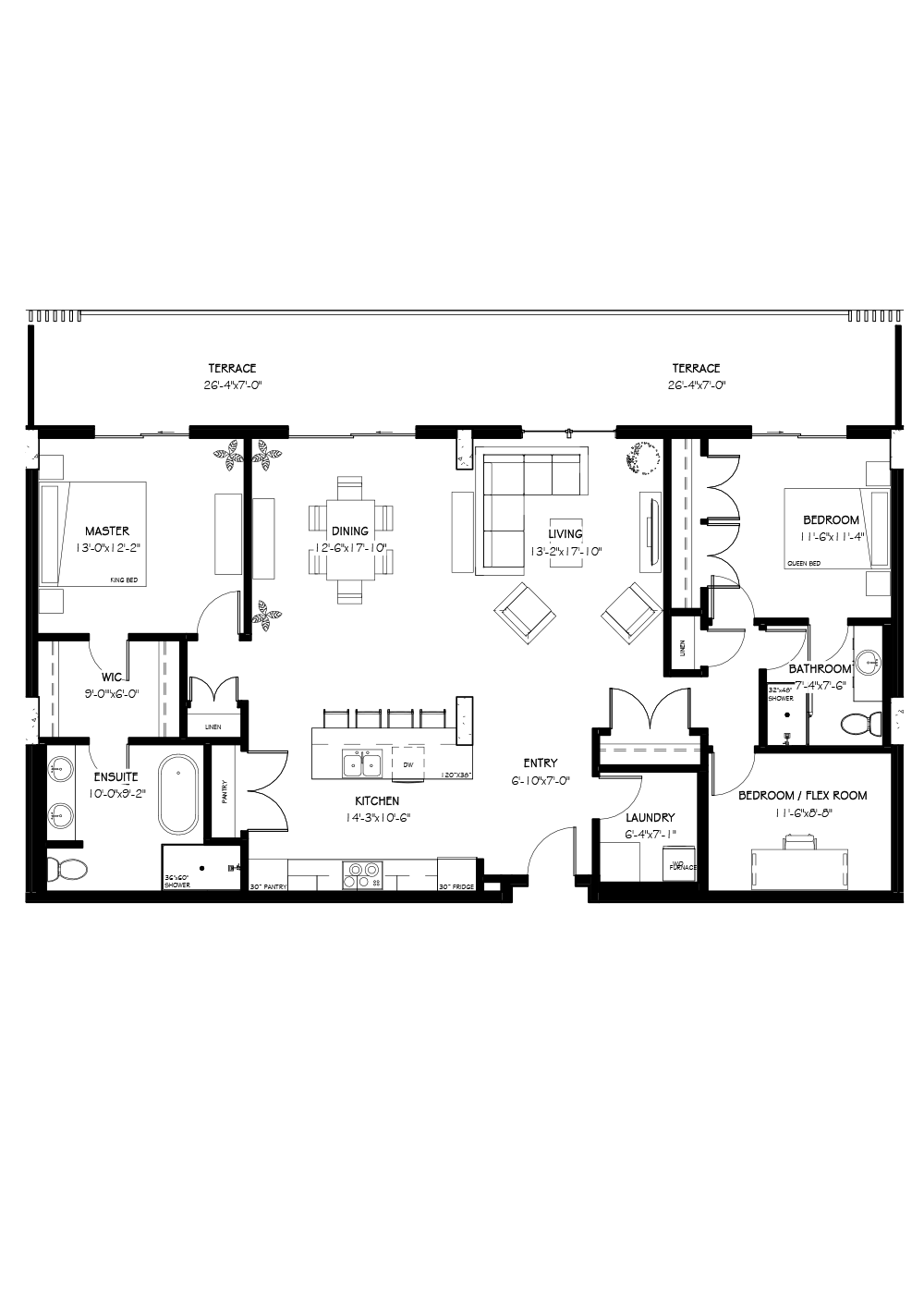Explore other floorplans
Condo Floorplans
Choose a plan type from the options below or scroll down to view:
Available Suites
Call or Text Us
403-330-4114

Suites
The
Krizel
1985 SQ.FT.*
Three Bedroom
Interior 1,599 sq.ft.
Terrace 386 sq.ft.
*Combined square footage of Interior and Terrace.

Floor Plan Features
- PExpansive 7’ deep full-width private terrace to integrate your indoor and outdoor living experience with access from master bedroom and living room.
- PEntertainer’s kitchen with seating at breakfast bar.
- POpen concept living and dining area.
- PMaster bedroom with walk-in closet and five-piece spa ensuite.
- PFlex room ideal for a home office or gym.
- PAmple storage for all your extras.
- PFor current unit availability please contact the 102 Scenic Drive sales team.